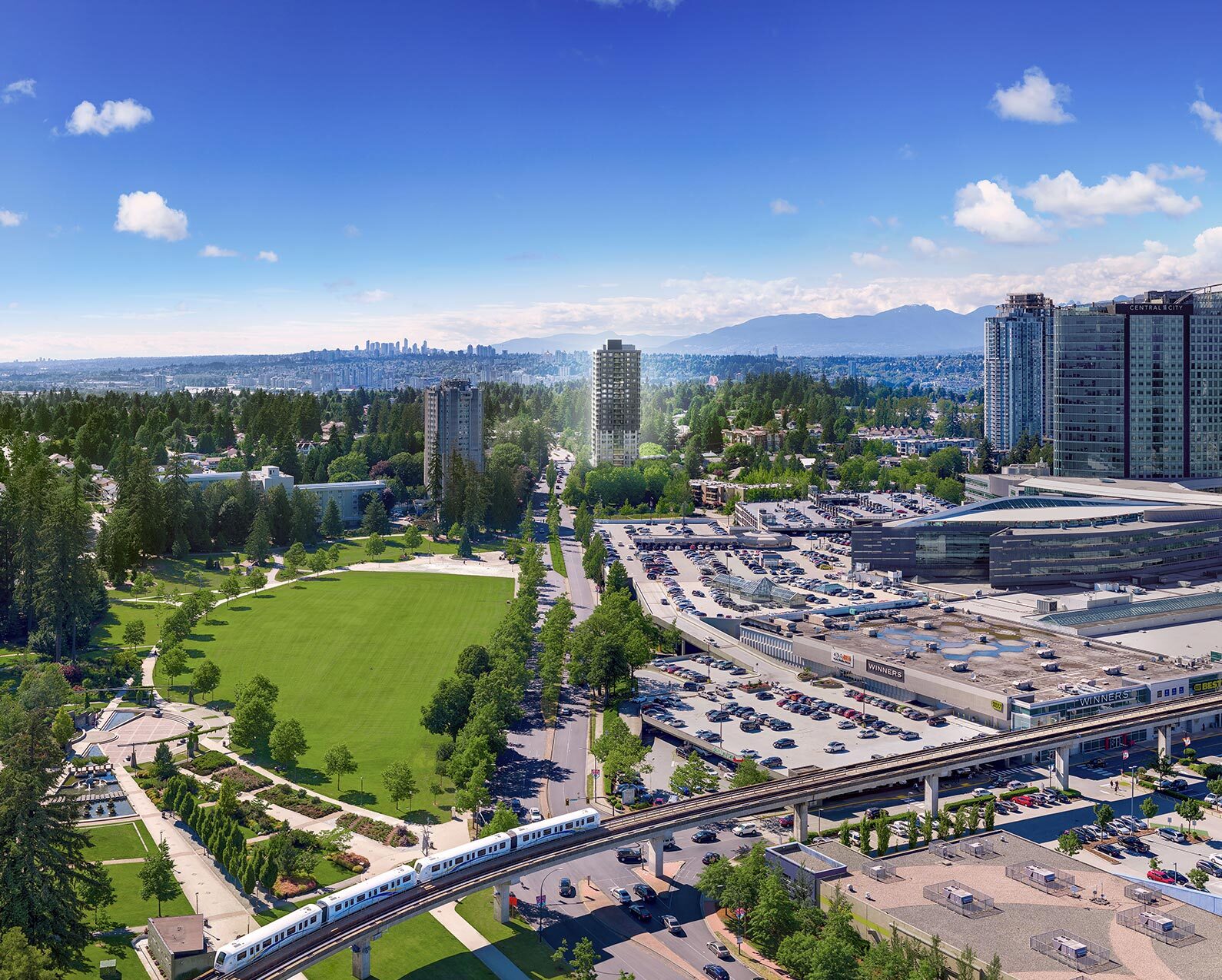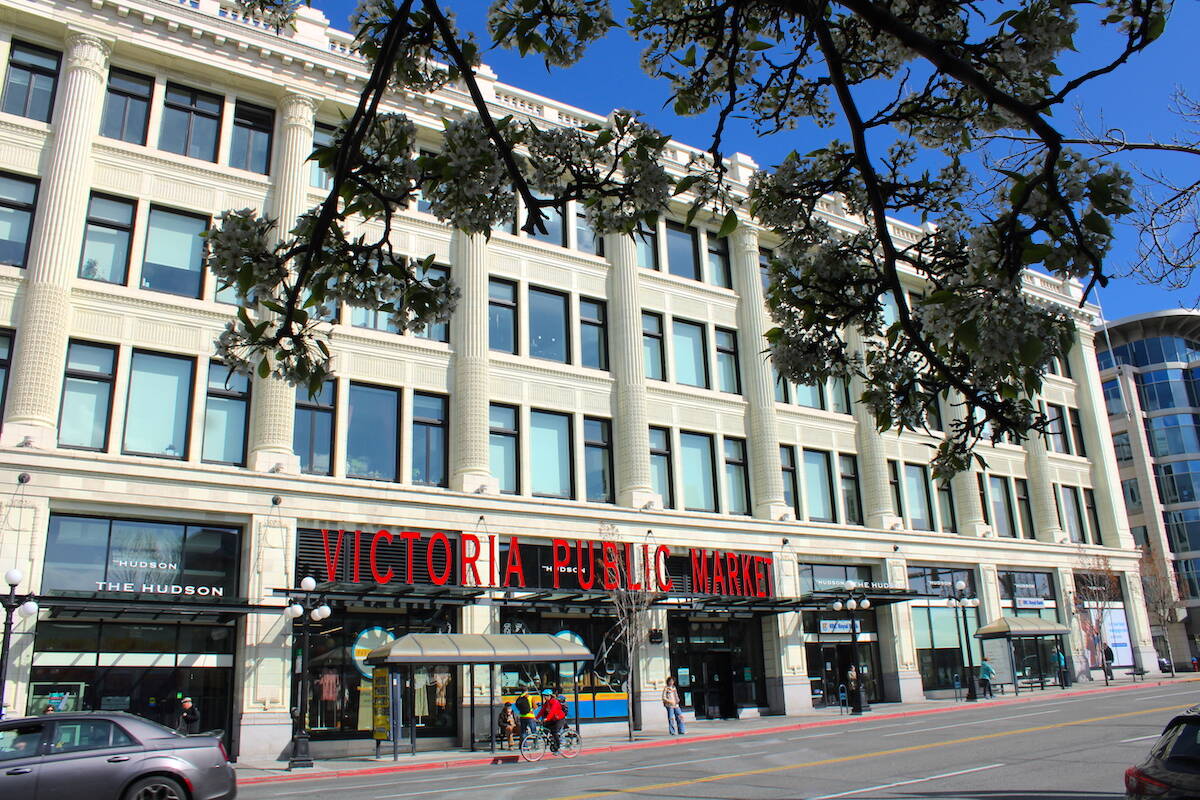
Triggered by the Broadway Plan and the incoming new subway, a taller secured purpose-built rental housing tower is proposed for the southwest corner of the intersection of West 8th Avenue and Yew Street.
The development site is about one city block west or a three-minute walk from SkyTrain’s future Arbutus Station and 99 B-Line bus exchange.
A new rezoning application by local developer Townline calls for the redevelopment of a land assembly entailing the 1967-built three-storey apartment building with 35 units at 2226 West 8th Avenue and the two 1909-built heritage single-family houses at 2415-2421 Yew Street.
However, the 1909-built house at 2407 Yew Street located immediately at the intersection’s corner is not part of the development footprint, making it an orphan lot. However, records show this orphan property recently changed hands in February 2023 in a deal worth $2.565 million.
A new 268-ft-tall, 23-storey tower would be built on the footprint of the apartment building, generating 224 secured purpose-built rental homes, including 190 market rental units and 34 below-market rental units. The unit size mix is 63 studio units, 73 one-bedroom units, 66 two-bedroom units, and 22 three-bedroom units.
Generously sized and unique shared amenity spaces would be provided to residents, including the retention, restoration, and conversion of the two heritage houses as indoor amenity spaces. Both houses, representing an example of the architectural style from the Edwardian era, would see slightly shifted footprints, and be accessible by indoor entry through the main building.
There would also be additional indoor amenity spaces on the ground level of the tower’s base podium, and both indoor and outdoor amenity spaces on the tower rooftop.
“The recessed high-rise massing on levels five and above is intended to minimize direct line of sight between proposed high-rise residences and future adjacencies. A more vertical expression is achieved by carving the corners of the high rise levels, making the tower portion a more slimmed box juxtaposed to the wider podium levels,” reads the design rationale by Francl Architecture.
“To honour the City of Vancouver’s intent to celebrate and preserve the heritage features of the buildings that contribute to the distinctive character of Kitsilano, the two homes along Yew Street are proposed to be conserved and used as amenity space for the tenants of the project.”
The proponents are seeking to build a floor area ratio (FAR) density of a floor area that is 7.15 times larger than the size of the lot, which would make it one of the densest standalone rental housing tower proposals for the Broadway Plan area yet, especially for an off-arterial site near Arbutus Station. As permitted by the Broadway Plan, this includes the baseline density of 6.5 FAR and a 10% heritage bonus density of 0.65 FAR in exchange for the heritage preservation.
This project would also be taller than the Broadway Plan’s limit of 20 storeys for the area. However, the proponents are seeking an exception to this height limit in order to achieve the area plan’s allowable density of 7.5 FAR. The total building floor area would reach nearly 163,000 sq ft.
About three-and-a-half underground levels would contain 90 vehicle parking stalls and 383 secure bike parking spaces.


